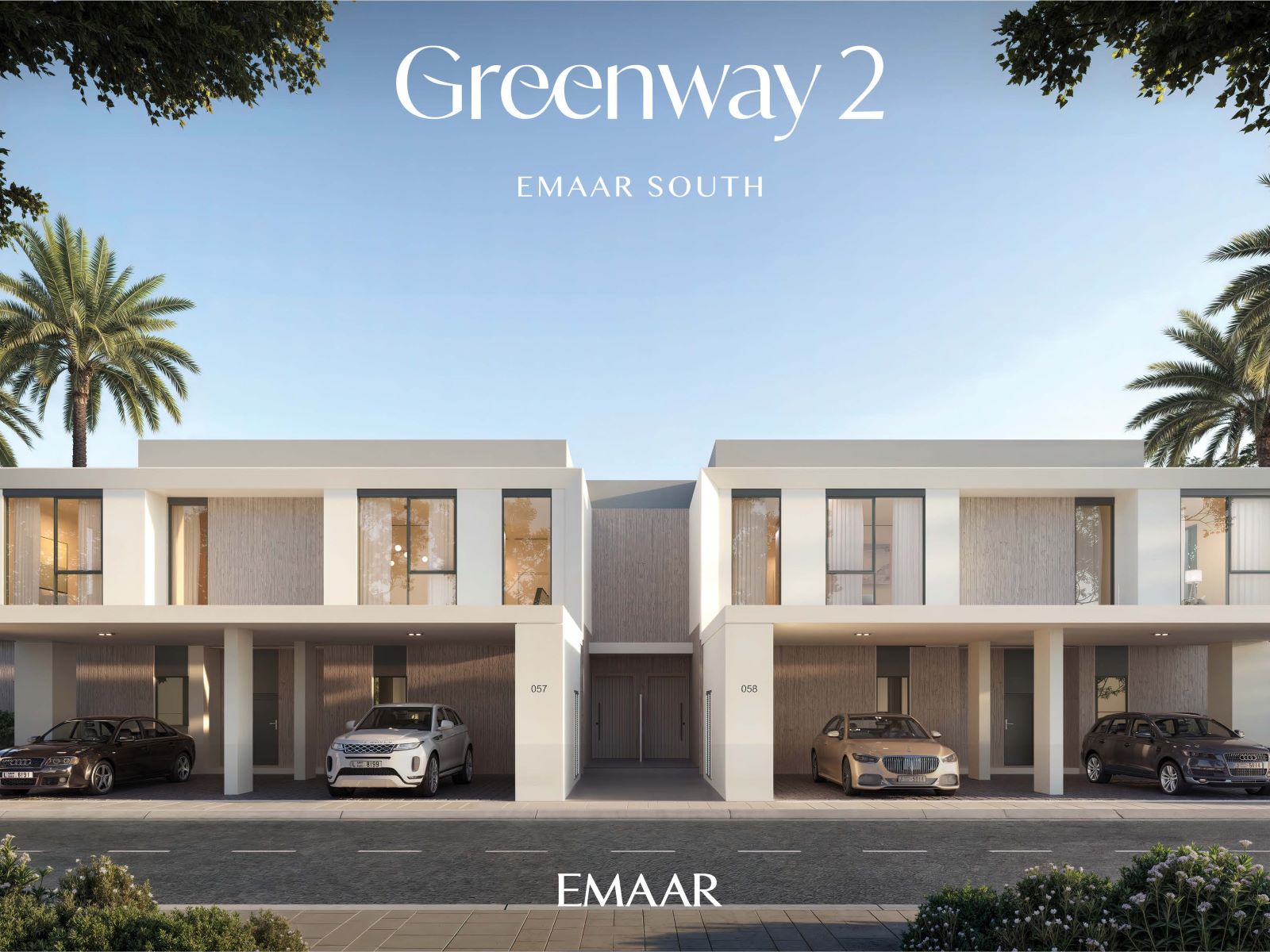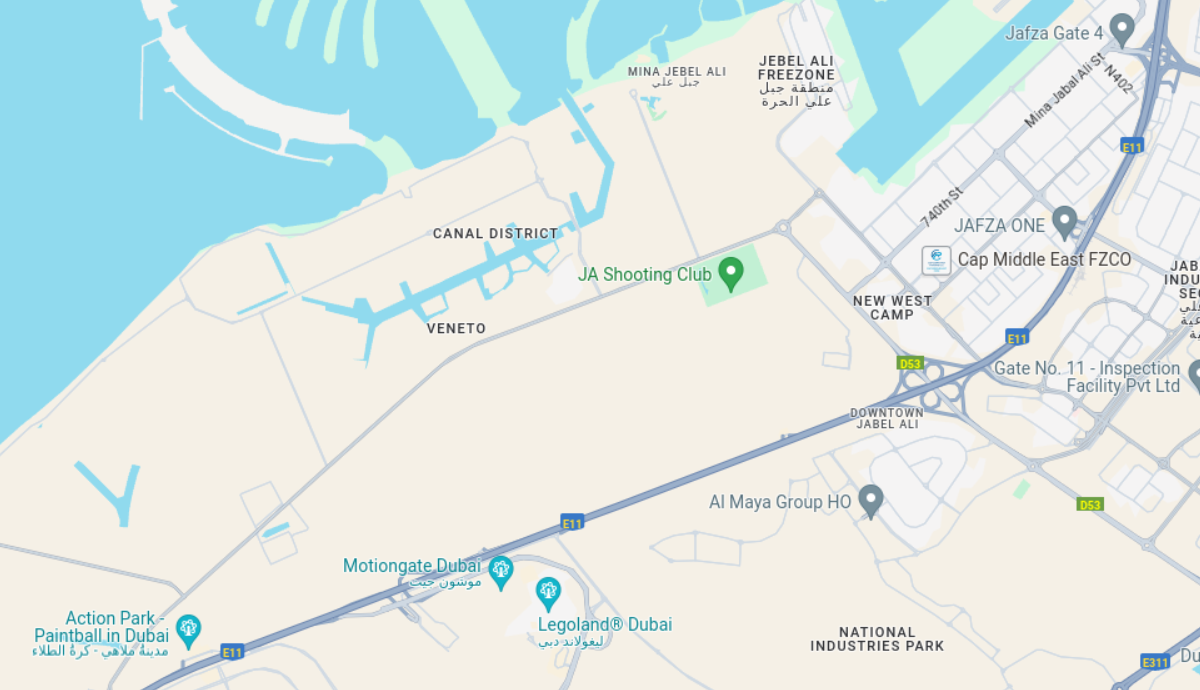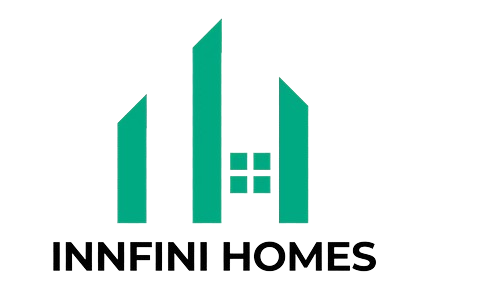Back





From AED 272,000
Emaar South,Expo City Dubai,Dubai,UAE
Townhouse
3, 4
2,755.45Sq Ft
Developer
Emaar
Handover
May-2028
Payment
90 / 10






Description
The floor plans at Greenway 2 are
meticulously designed to maximize space
and functionality with 3-and 4- bedroom
townhouses feature open-plan layouts
that enhance the flow of natural light
and ventilation.Each unit includes spacious
livind and dining areas,modern kitchens,
en-suite bathrooms,and ample storage.
The floor-to-ceiling windows provide
stunning views of the green
surroundingd,creating a seamless
connection between indoor and outdoor
living spacec.the interiors are finished
with high-quality materials and
contemporary design elements, ensuring
both comfort and style.
Amenities
Project Timeline
--> -->
-
--> -->
-
--> -->
-
--> -->
31-May-2028
Location
Emaar South,Expo City Dubai,Dubai,UAE

AI Maktoum International Airport
5 mins
Downtown Dubai
35 mins
Dubai International Airport
40 mins
Dubai Investment Park
20 mins
EXPO 2020
15 mins
Payment plan
| Payment | Value |
|---|---|
| Down Payment | 10 % |
| During Construction | 80 % |
| On Handover | 10 % |
Units
3 Bed
4 Bed
SIMILAR COLLECTIONS




